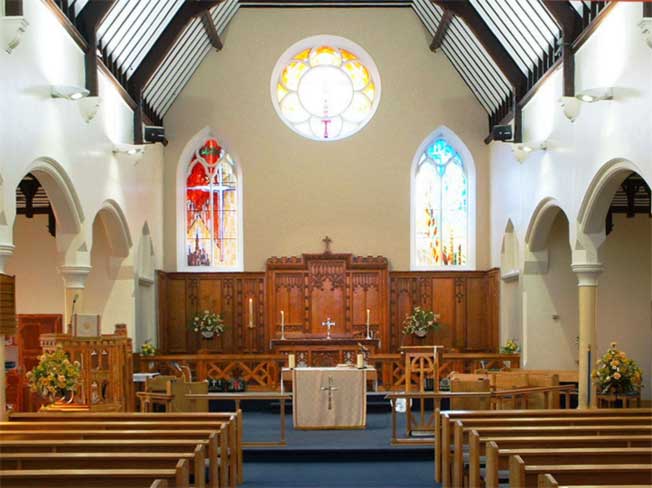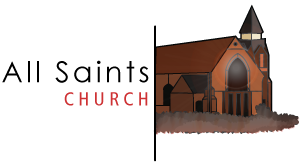History of All Saints Parish Church Southport
The 19th century church, on Queens Road corner, with its simple Victorian Gothic architecture in yellowed stone, began life as a chapel of ease within the main parish of St. Cuthbert, Churchtown. It was the seventh church to spring up from the parish of St. Cuthbert and the foundation stone of All Saints’ was laid in 1870 when the Rector of St. Cuthbert, the Rev. Charles Hesketh, gave the site and the £4,000 cost of building the little church of All Saints on land facing Hesketh Park.
The chapel was later to form the nave of the main building. As Southport grew, the congregation of All Saints grew with it and on the death of the Rev. Hesketh in 1876 a new parish was formed around All Saints.
By 1879 it was necessary to enlarge the church building and the next 22 years saw eight new buildings and four enlargements being added to All Saints.
By the end of the 19th century, All Saints had its own parochial centre – the Rawlinson Road Institute, later to be the parish hall (and after the fire, the church) and was a ‘ mother’ church itself with a ‘daughter’ church, All Souls, in Norwood Road.
The 1940’s – 1950’s
Considerable changes were made to the inside of the church in the late 1940’s and early 50’s. By completely re-arranging the lay-out of the pews, a central aisle was created. A generous legacy made it possible to continue the beautiful oak panelling of the north transept to the south transept and into this was incorporated a War Memorial for the Southport College Old Boys. The church had seating capacity for 1,000 people.
In the year (1976) that All Saints’ celebrated its centenary with plans for improvements and alterations to further serve the needs of a growing parish the Warrington Archdeaconry pastoral sub-committee resolved by 9 votes to 2 that: “the three churches of St. Paul, St. Luke and All Saints be closed in the next 5 years.” In December 1976 the Diocesan Pastoral Committee considered this recommendation and decided “to make no decision”.
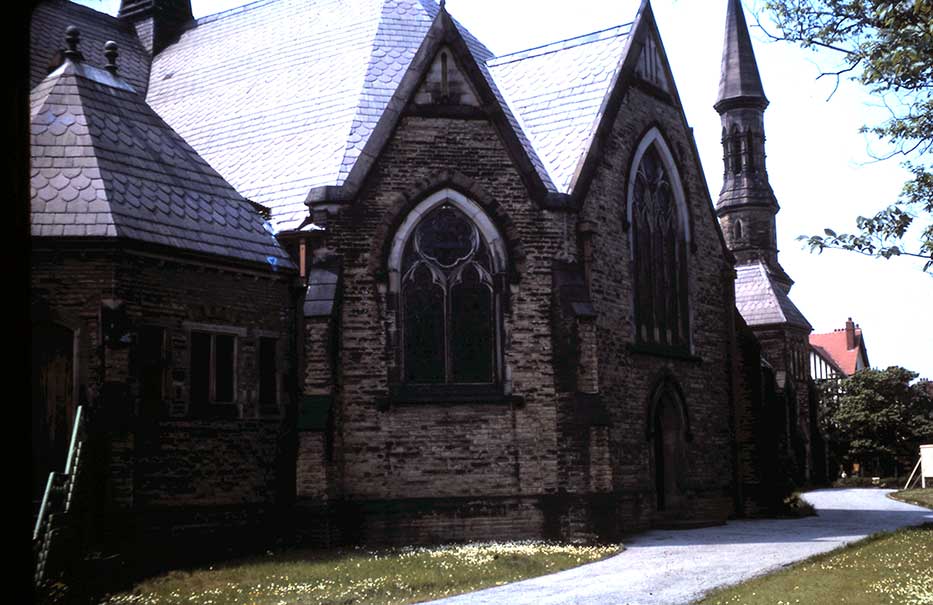
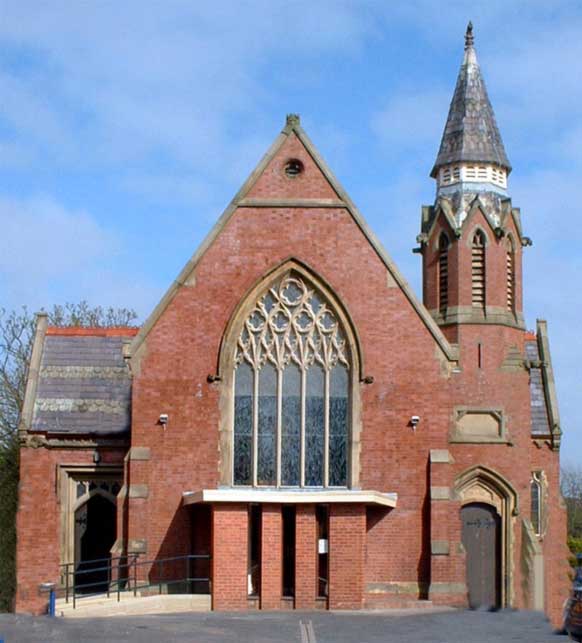
All Saints Parish Church Southport Destroyed by Fire!
In September (1977) the church building was totally destroyed by fire. Two of the few items to survive the fire were the cross on the holy table, and the mosaic reredos of Leonardo’s Last Supper. The four manual organ was reduced to a lump of lead!
The Warrington Archdeaconry pastoral sub-committee had obviously had second thoughts and recommended that the parish and benefice be continued. They were somewhat unrealistic in their opinion that the parish hall could be adapted to multi-purpose use at a cost of £25,000.
The fire provided the local newspaper with its biggest story of the year. Messages of sympathy and offers of practical help came from many sources. The church hall floor (with painted lines for a badminton court) was covered with the carpet from the chancel of the former St. Andrew’s Church.
An appeal fund for rebuilding was launched before the fire was cold. Money from the insurance was far below what would be needed.
Many members worked week by week, to establish a make-shift church in the Hall, and through the generosity of congregation and parishioners, the present building was dedicated in 1980 by the Rt.Rev Michael Henshall, Bishop of Warrington.
Pews and chancel furniture, kneelers, windows, silver and numerous items were given. After All Souls original church building was closed, All Saints received their gift of the oak communion table and reredos .
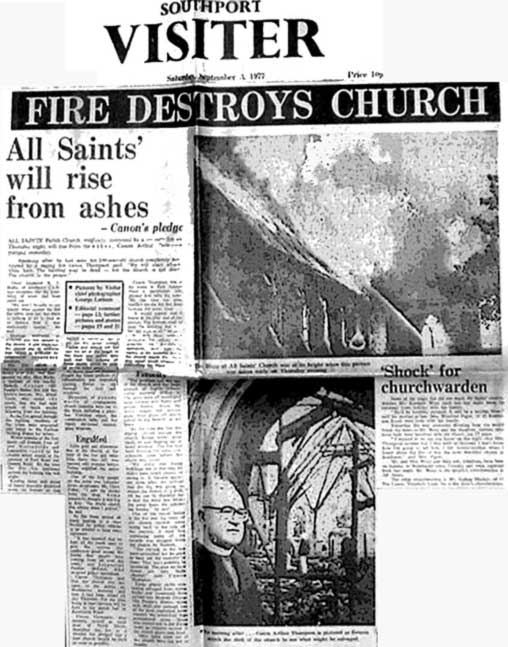
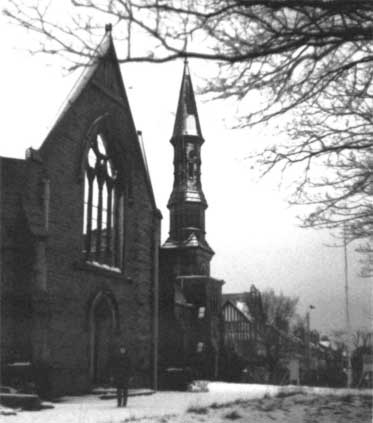

All Saints Parish Church Southport Stained Glass Windows
The three stained glass windows in the “East” which were manufactured by Charles Lightfoot and Co of Manchester. represent the Holy Trinity.
The Rose window represents God the Father, the Alpha and Omega: the first and the last. He is the Creator, the fountain of life. There is also the suggestion of the tree of life in the centre, overlaid on the sword and scales representing divine justice.
The left-hand window represents God the Son
Principally the theme is one of suffering: the cross, the theme is one of suffering: the cross, the crown of thorns, the red for His blood shed for us. The crooks remind us that He is the Good Shepherd and the church (actually the former All Saints building destroyed by fire) the church which He founded.The colours of the nave side windows match those in the ‘east’ and were given in memory of individual members of the congregation.

The right-hand window represents the Spirit as a dove
there is a suggestion of beating wings but also there is an olive branch. There are the flames of Pentecost and the growing crops signifying new life in the Spirit.
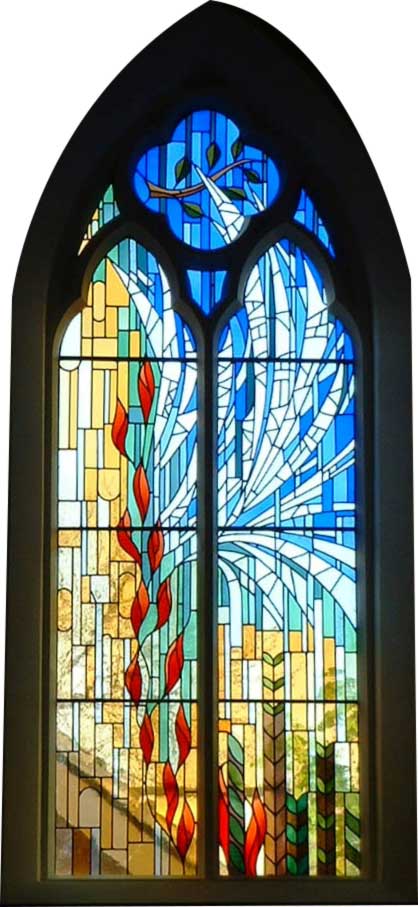
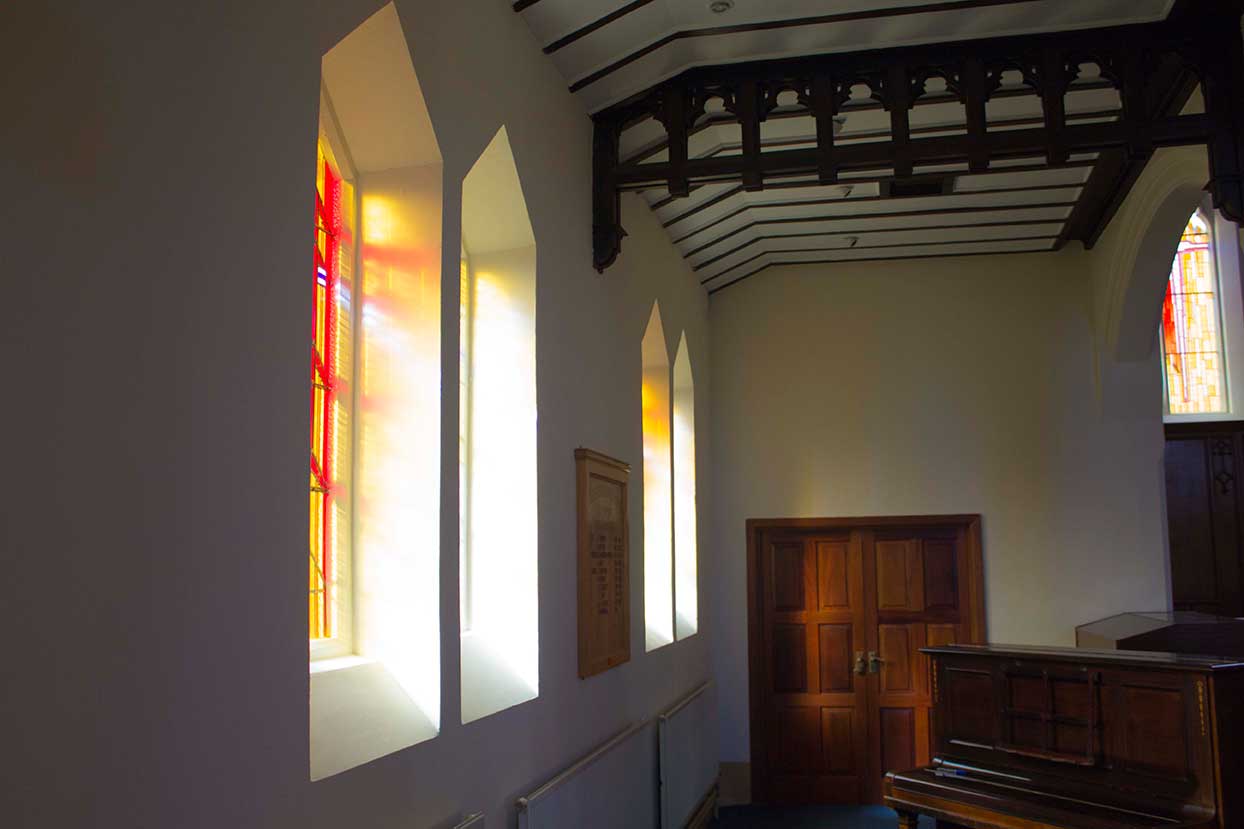
The Parish Hall
The Parish Hall known for many years as The Institute, was built as a Sunday School and before the fire had been used for productions of the All Saints Players with a large stage at the “east” end. When first converted for use as a church in 1980 it was laid out with a raised chancel and choir stalls either side.
In 1982, All Saints was able to purchase adjoining land in Park Road, and the new hall entrance and car-park was added, which today offers special facilities and access for all – a great advantage for outside hirers.
The Latest Re-ordering
The impetus for the most recent re-ordering (completed in time for Easter 2002) was the Disability Discrimination Act and the need to cater for less agile members who found the chancel steps an obstacle.
The sanctuary area was lowered, the narthex (architect’s fancy word for porch!) extended and a new disabled toilet provided (there is another in the Church Hall). The lighting ( by harsh halogen floodlights appropriate to a car park) was also replaced giving the interior a much brighter and more welcoming atmosphere.
